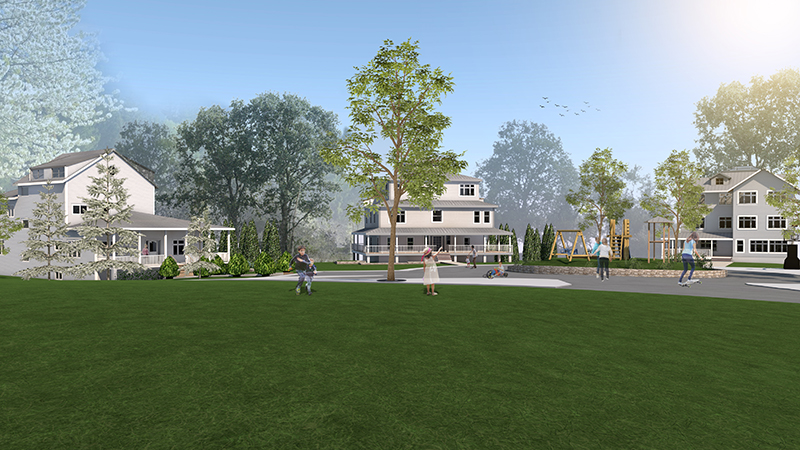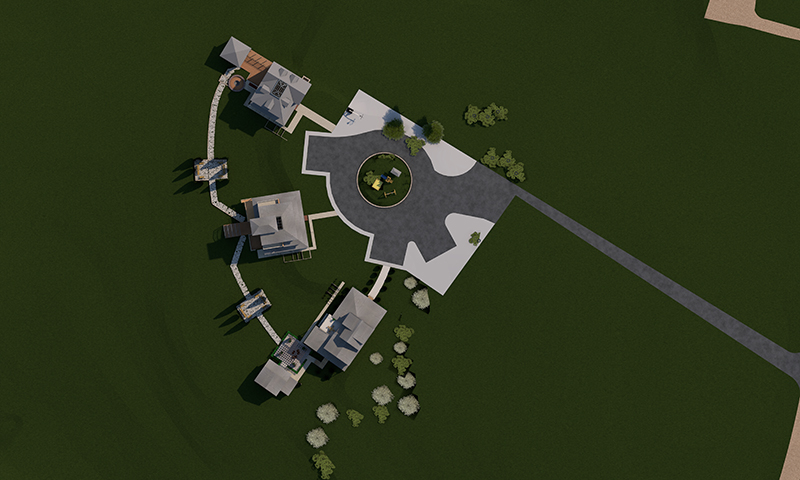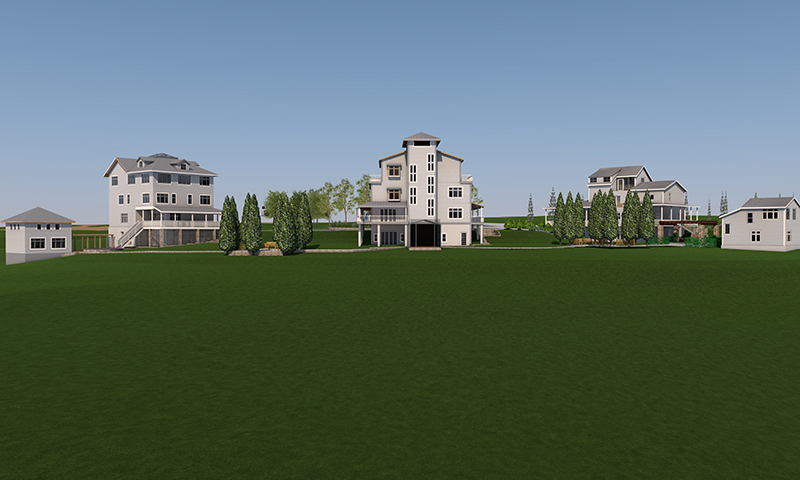Introducing Hope’s Journey’s First Micro-Community
HOPE PRESERVE
AN OASIS OF HOPE
The Hope’s Journey Micro-Community comprises of 4 houses across 7 acres in an urban area of Montgomery County, Maryland. The Micro-Community’s mission of Shelter and Semi-Permanent Housing provides community and stability for a journey of meaningful change, growth and self-sufficiency.
Additionally, the Micro-Community must be sustainable across three fronts: Environment, Social and Economic. The success of this effort is contingent on this cohesive, interlocking three-part model. The three major principles of sustainability are (1) the effort to take care of the physical environment, to be in harmony with physical surroundings, i.e. ecologically, becoming part of the fabric of the neighborhood, etc., (2) ensuring a place where people desire to be and (3) the economic viability.
The Montgomery College Architecture program created the design concept, sponsored by the Fall 2016 Architectural Design Class under the guidance of Professor Shorieh Talaat, program coordinator.
WHY THE MICRO-COMMUNITY

Chandlee Mill Entry View rendered (webb)
Jay & LaToya were first introduced to each other on a Hurricane Katrina Relief Mission Trip, both drawn to the desire of supporting those experiencing hurt or loss. After numerous disaster relief missions and trainings, God began to focus their eyes and hearts to the local Washington DC area outreach. During more than 10 years as part of the Pastoral Care staff of a Mega Church, LaToya consistently faced requests for housing assistance/support. LaToya & Jay testify to one fact as it became clear, there is a wide range of housing needs across the Washington DC Metropolitan Area and Government policy and services are unable to meet all the needs.
As a result, HJI seeks to provide an environment where dreams are restored and lives rebuilt through shelter & support. To provide this environment, HJI is developing its first micro-community, Hope Preserve. Building on the principle that once the need for shelter is addressed, there can be hope. Once there is hope, there can be dreams. Dreams are followed by goals and so the path to rebuilding is set. HJI’s programs provide the backbone for these goals and rebuilding effort, including employment, education, health, medical, nutrition, credit & financial counseling, entrepreneurial, etc. Notably, there’s no substitute for caring actions, a listening ear and encouraging words. The culmination is a thriving environment and program for changing lives through the journey of renewing hope, restoring dreams, rebuilding lives and redeeming legacies.
Now, after meeting each member of the board on the mission field, coming along-side of each other in taking the journey to confront Homelessness, Hope’s Journey is blessed to present the Micro-Community: Hope Preserve, An Oasis of Hope.
THE SITE

Chandlee Mill Top View-Web
Hope Preserve is located on 7 acres of beautiful, private, serene land with wildlife, such as birds, deer, rabbits and turtles, woods and a stream.
The primary goal of the Site Plan Concept is to create a sense of community among and connection between the properties. By creating a Cul-de-sac, in which the houses radiate around a center axis a sense of unity is established. In the back yard, the site is contoured in a way that creates a terrace, which is the level all of the basements exit to, and walkways further the unified connection of the houses.
Additionally, the Site Plan utilizes sustainable principles in minimizing impervious surface area, utilizing storm water management systems,
The Site Layout embraces the relationship between site, building paths & environment for an overall “Unified Master Plan.”
THE DESIGN APPROACH FOR INDIVIDUAL HOUSES:

Chandlee Mill Rear View-web
Each building is one that intimately connects both the residents and the site. The program elements were examined individually and developed schemes from the inside to outside.
The ideal qualities that embody spaces which have been examined are:
- Sleeping
- Cooking
- Working
- Playing
- Studying
- Bathing
- Meeting
- Growing
Communal spaces have been created for flexibility, visual access throughout the building and provide abundant daylight, all of which are ways to create a welcoming environment for the residents.
Each house creates private spaces for the guests & individual families, promoting a sense of independence, opportunity for personalization and a quiet area to escape to from the rest of the house.
A community space is created allowing residents & families to connect with one another.
A place that they can call home…an Oasis of Hope.
Currently, the Montgomery College Architecture Program and Talaat Architects are preparing Construction Documents and Permit Drawings.






